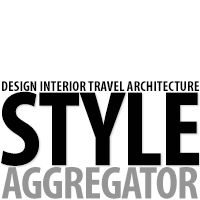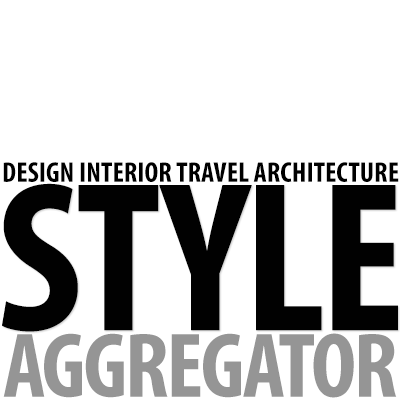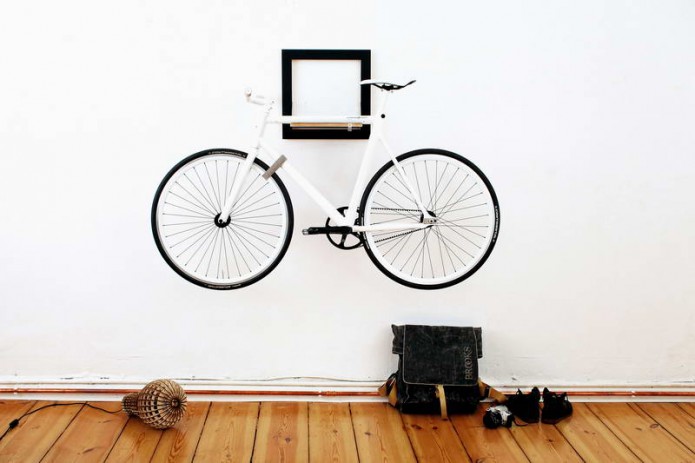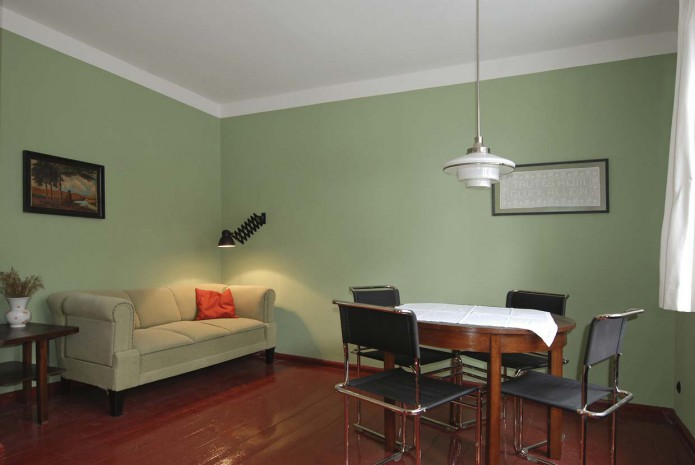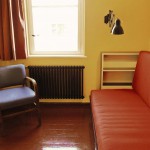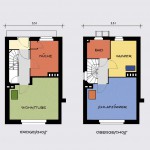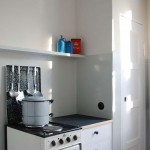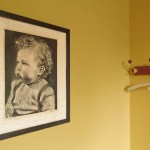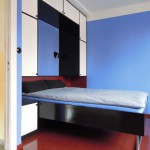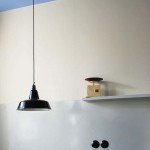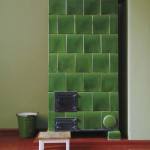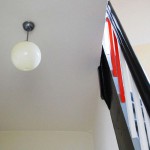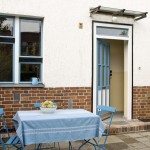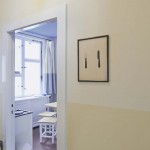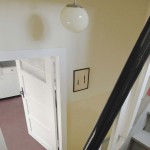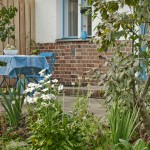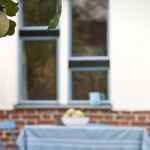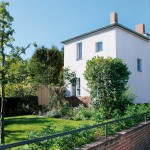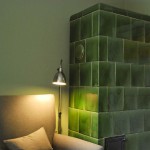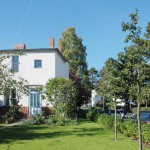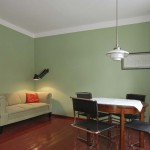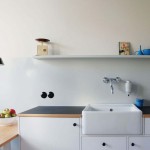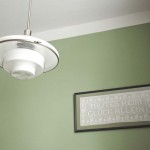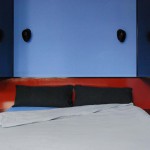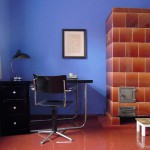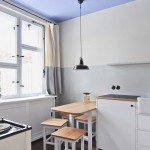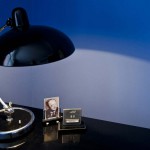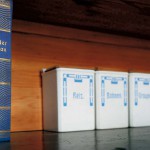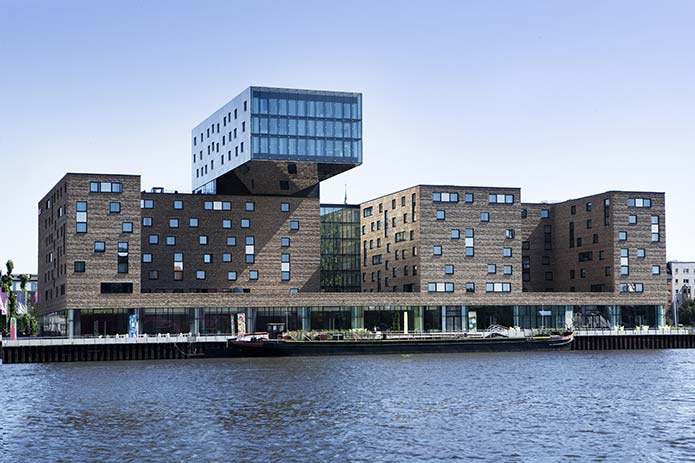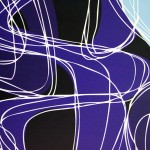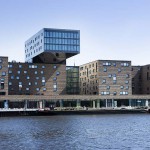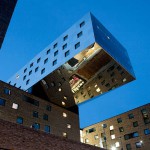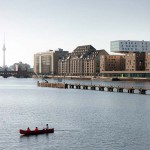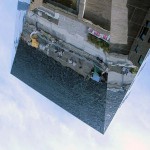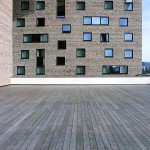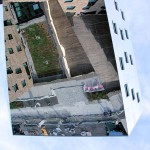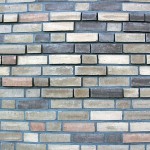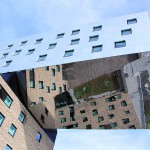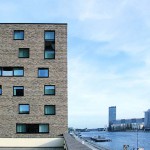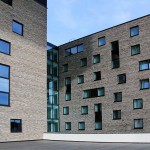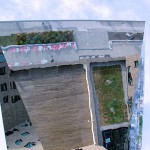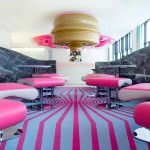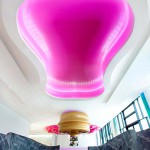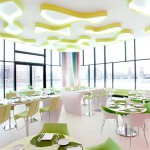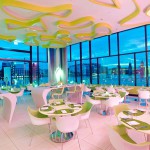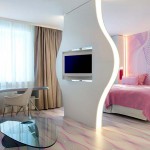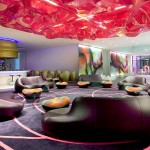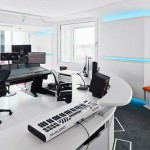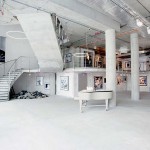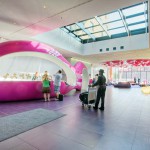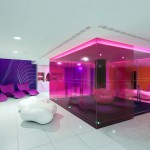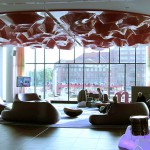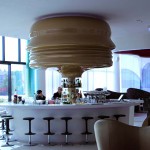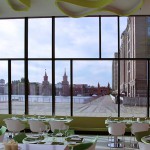The recently opened 25hours Bikini Berlin provides guests with bicycles right in their hotel rooms. The bikes are presented on the shelf GÎPON, a special edition by MIKILI – Bicycle Furniture, manufactured exclusively for the Design Hotels group.
(more…)
Berlin
Berlin holiday residence Taut’s Home
Taut’s Home – Travel back in time at Berlin´s stylish 1930s
Rentable museum in the UNESCO-protected Horsehoe estate
Suitable for up to four guests, Taut’s Home e is a real-life experience of design history. It is a stimulating place to visit and offers a viable alternative for travelers looking for more than just another impersonal hotel and mainstream tourist attractions. If you appreciate the fine architecture and interior design of the “Golden Twenties” or wish to sample life in an original Taut suburban home, you are in the right place.
Built in 1925-30, Bruno Taut’s “Hufeisensiedlung” is probably the most outstanding example of innovative German town planning. The estate in the south of Berlin enjoys international renown as a milestone of social building reforms and modern urban housing policy. It is fun to stroll through this mixture of carefully arranged townhouses and modernistic apartment blocks to experience the rural charm of the carefully woven fabrics of streets and public spaces. In 2008 the “Horseshoe Estate” was awarded UNESCO World Heritage status. But it is not just the special color scheme and the wide range of visual design on the buildings exterior view that are really impressive – the same is true for the clever room layouts and subtle details inside. Up to now few outsiders could ever see just how high living standards are behind these colorful facades. The two owners, landscape architect Katrin Lesser and her husband, graphic designer Ben Buschfeld, decided to do something about this, so that now architecture lovers from all over the world could enjoy the genuine interior colors and numerous originals in full. Our vacation home is completely restored and furnished in the style of the 1930s. It shows a passion for historic details and vintage interior design, and includes a small reference library of modern architecture in Berlin, too. Welcome to Taut’s Home.
As you leave the subway, on the corner you will immediately spot Taut’s Home, a distinctive, white building with clean, angular lines recalling the “International Style” or Bauhaus Modernism. This was combined with a green residential neighborhood in line with a popular demand among reformers of the 1920s. The large front yard has been restored according to the original blueprint with a small terrace, a number of fruit trees, lilac bushes and a hedge of wild roses. Starting here, you walk through pathways lined with flowering trees and terraced garden homes to reach the impressively curved, 350 meter long structure which gave this residential estate its name. Only a few hundred meters from Taut’s Home stands “Schloss Britz”, a handsome classicist building in leafy surrounds with a manor converted for cultural events. Here you will find several restaurants, performance stages and two museums. A short walk away, the former site of Germanys federal garden show is maintained as “Britzer Garten”, a sprawling, delightfully varied park that is an attractive destination for garden lovers and joggers all year round. Moreover, the subway link is excellent for reaching other landmarks of Classical Modern Architecture and a wide range of tourist and cultural offerings.
Taut’s Home is a cultural treasure with the character of a museum. All furnishings are either hand-picked originals or made to measure from vintage 1930s models. This is probably the closest you can get to the spirit of emergent Modernism in Berlin. But unlike a museum our house isn’t designed just to be looked at, but lived in. Due to the passionate restoration work the house received the Berlin Monument Award (Ferdinand-von-Quast Medal) and the highly prestigious European Union Prize for Cultural Heritage / Europa Nostra Award 2013.
Taut’s Home was carefully laid out as an accommodation following strict conservation practice,with all the modern amenities
• GREEN ROOM – living area with a nostalgic touch, large sofa, dining table, a handfull of guidebooks and reader’s corner
• BLUE ROOM – main bedroom in classic modern style with large double bed, elegant writer’s desk and treetop views
• YELLOW ROOM – can serve as a second bedroom with a double bed (140 cm) and a window to the garden
• KITCHEN – a replica of another Taut housing development nearby with red flooring and blue ceiling
• BATHROOM – small, cozy, functional and refreshing, yet with a touch of sophistication
• FRONT YARD – sit back and relax on 200 sqm of patio and lawn with shady fruit trees
Where to book
The minimum rental period is three nights. The private owners, Katrin Lesser and Ben Buschfeld, live nearby. They are committed to preserving the heritage of the estate and are well-informed about the history. For further info, photos, prices and a reservation form for Taut’s Home see the website www.tautshome.com.
Or contact the owner directly to arrange your stay or add a private tour: Phone +49 (0)30 60107193 or mail@tautshome.com
Design and Architecture in nhow Berlin
External clean lines, brick work and stainless steel facades, and a 36 metre section suspended above the water – interior colour bliss, round forms and art work. In the nhow Berlin the architecture of Sergei Tchoban and the interior design of Karim Rashid reflect the contrasts and creativity of the location.
The music and lifestyle hotel nhow Berlin lies on the banks of the river Spree in the ‘Osthafen’ (East Harbour) area. The site where trading posts once stood during the height of industrialisation, and goods were loaded onto ships with huge cranes, is now home to one of the most creative and lively neighbourhoods of the capital. Businesses predominantly from the fashion and music industries have settled here alongside the numerous bars and clubs. Contrasts are also visible in the signatures of those responsible for the design of the nhow Berlin: the clear, hard lines of Sergei Tchoban of NPS Tchoban Voss, architect BDA, meet the colour and formal bliss of the New York designer Karim Rashid.
The Architecture
The architecture of the nhow Berlin is most accessible when seen from the river. To the sides the East and West Towers take on elements of the pre-existing adjacent storage buildings with their uneven brick facades, while the centre of the Upper Tower (floors 8 to 10) appears to float at a height of 36 metres over the Spree. At this point architect Sergei Tchoban approached the limits of that which is structurally possible, the Upper Tower protruding 21 metres out from the building over the banks of the Spree. The best chances to appreciate this are offered as the sun reflects off the aluminium facade in the morning and evening. The view from the rooms behind the facade is no less impressive – on the Spree side the building consists of a glassed double-skin facade. Equally thrilling views are to be seen from the ten metre wide river-side promenade or the spacious terrace on the river-bank side of the building: clad in reflective stainless steel panels, it offers beautiful reflections, changing with the aylight. The public areas of the hotel – the lobby, reception, restaurant, bars and conference area, are located on the ground and first floors. Panorama windows allow views both in and out of the building, making the hotel part of public space. The partly glassed roof of the reception area offers views of the underneath of the Upper Towers, floating above it. The 304 rooms and suites, ranging from 22 to 260 metres, are located in the 10 further floors of the hotel.
The interior design
Upon stepping into the nhow Berlin, one becomes part of the poetic, colourful, almost surreal world of Karim Rashid. The work of the New York designer has won many design awards and been exhibited in large museums across the world, from the Museum of Modern Art to the Centre Georges Pompidou. Karim’s vision is a radical design movement, calling for a break with old ways of looking and living, and the creation of a world free from nostalgia: ‘My vision engages technology, visuals, textures, colour, as well as all the needs that are intrinsic to living in a simpler less cluttered but more sensual environment. Design touches us on every level, and design can continue to define and shape our dimensional interior environments and create new progressive human behaviors and new languages. I always question whether the physical world is as experiential, as seductive, as connective, as inspiring, as personalizable, and customizable as the digital world.” ‘Infosthetic’, along with ‘blobject’ and ‘technorganic’, is one of the many word creations with which Karim describes his design principles. He wishes to reflect, comment on and visualise the information age with his design. Karim’s digital and energetic designs infuse the whole building, from the lift area, to the wall paper in the halls, through to the floor coverings in the rooms. Through this singularity of design the designer creates an environment that inspires – as does the city, in which the nhow hotel calls home.
Lobby, bar, restaurant and conference area
Upon entering the lobby, guests step into Karim Rashid’s creative vision: the check-in counters are custom-made fibre glass objects, with amorphous forms typical for the designer. A field of lighted elements, reminds the observer of gently sloped hills. The flooring consists of printed ceramic tiles, with a motif representing the digital data that surrounds us, supports us and speaks for us. Subdued colours and soft curves create a sensual atmosphere in the lounge. Those seeking a quiet and intimate atmosphere can find it in one of the smaller lounges, separated with glass walls. Projections, the sculptural ceiling of liquid-like plastic, and indirect lighting create a relaxed mood.
The nhow hotel bar is unmissable: the bar itself is made of gold-lacquered fiberglass and the seating of voluptuous, organic and ergonomic formed couches and lounge chairs flank the bar. Custom made benches correspond with the ceiling scultpures hanging above them, while transparent curtains with typical Rashid ‘digipop-design’ tint and transform the view of the Spree. The bar leads into the restaurant of the nhow Berlin. Pastel colours, abundant daylight with the large window surfaces and organic-formed light installations ensure a friendly, lively mood. Lacquered fibreglass and glass objects in the centre of the room serve as buffet surfaces or art objects, as required. Form and function are juxtaposed on an even footing, without the need for competition. The seating is equally flexible, either connected to one another in a communicative way, or positioned around small tables for more intimacy. Communication combined with flexibility are the core requirements of the meeting and event area. Karim Rashid has imbibed this area with sculptural seating groupings and Murano lamps of his own design, offering warm light.
The rooms
In the rooms of the hotel it was important for the designer to, alongside high functionality, inspire the fantasy and creativity of the guests. The rooms of the East Tower are kept in warm gold and exhilarating pink tones from sunrise and sunsets. Cooler grey, blue and pink tones dominate the rooms of the West Tower. The rooms of the Upper Tower are found high above the Spree, which, with their balanced colour scheme, offer a relaxing effect. Rashid’s ‘digipop’ design is present in all rooms, featured on the headboards and thought of by the designer as the starting point for imaginative dreams. The flooring consists of printed, recycled laminate. In the standard rooms the IP-televisions are integrated into a mirrored wall object, and remain invisible when switched off. The mirrored object serves simultaneously as a storage space and desk. The bathrooms are separated with glass walls, which allow daylight to pass through. However, they are also tinted, meaning that they are not visible from the sleeping area. Attention grabbers in the junior suites comes in the form of the rounded partitions with built-in lighting, which separate the sleeping and living areas. The built-in, rotating television can be positioned so that the guest always has the best possible view, whether from the bed, sofa or the custom built fibreglass desk.
nhow Berlin and NH Hoteles
Design, art and above all music define the nhow Berlin, which lies in the East Harbour on the River Spree. The interior design of the music and lifestyle hotel, with 304 rooms and suites, carries the signature of star designer Karim Rashid, while the architect is Sergej Tchoban. Unique for a European hotel is the nhow Music Sound Floor: above the rooftops of the capital music producers can find two world-class sound studios. Nhow represents a new generation of hotels, developed by NH hotels; unconventional, positive, life-affirming, constantly in motion, locally based and at home in the world. Berlin is the second hotel of the brand after the opening of the nhow Milan in 2006.
NH Hoteles (www.nh-hotels.com) ranks third among European business hotels, and is known for both its quality and service standards, as well as the attention to detail in the facilities, restaurants and technology. The NH Hoteles are particularly aimed at business travellers. A particular strength for the company are the restaurants, as revealed by the cooperation with the Spanish chef Ferrán Adrià, founder of the restaurant El Bulli. Adrià has created new F&B concepts exclusively for NH Hoteles. NH Hoteles is conscientious in its responsibilities towards the society and environment in the tourism industry. It offers hotel services which anticipate present and future needs of both our internal and external stakeholders (employees, clients, shareholders, suppliers, and the environment), the communities where we operate and future generations with maximum possible regard to efficient and sustainable solutions. NH Hoteles is listed on the Madrid Stock Exchange.
- Hotel nhow Berlin von Sergei Tchoban und Karim Rashid
- Hotel nhow Berlin von Sergei Tchoban und Karim Rashid
- Hotel nhow Berlin von Sergei Tchoban und Karim Rashid
- Hotel nhow Berlin von Sergei Tchoban und Karim Rashid
- Hotel nhow Berlin von Sergei Tchoban und Karim Rashid
- Hotel nhow Berlin von Sergei Tchoban und Karim Rashid
- Hotel nhow Berlin von Sergei Tchoban und Karim Rashid
- Hotel nhow Berlin von Sergei Tchoban und Karim Rashid
- Hotel nhow Berlin von Sergei Tchoban und Karim Rashid
- Hotel nhow Berlin von Sergei Tchoban und Karim Rashid
- Hotel nhow Berlin von Sergei Tchoban und Karim Rashid
- Hotel nhow Berlin von Sergei Tchoban und Karim Rashid
- Hotel nhow Berlin von Sergei Tchoban und Karim Rashid
- Hotel nhow Berlin von Sergei Tchoban und Karim Rashid
- Hotel nhow Berlin von Sergei Tchoban und Karim Rashid
- Hotel nhow Berlin von Sergei Tchoban und Karim Rashid
- Hotel nhow Berlin von Sergei Tchoban und Karim Rashid
- Hotel nhow Berlin von Sergei Tchoban und Karim Rashid
- Hotel nhow Berlin von Sergei Tchoban und Karim Rashid
- Hotel nhow Berlin von Sergei Tchoban und Karim Rashid
- Hotel nhow Berlin von Sergei Tchoban und Karim Rashid
- Hotel nhow Berlin von Sergei Tchoban und Karim Rashid
- Hotel nhow Berlin von Sergei Tchoban und Karim Rashid
- Hotel nhow Berlin von Sergei Tchoban und Karim Rashid
- Hotel nhow Berlin von Sergei Tchoban und Karim Rashid

