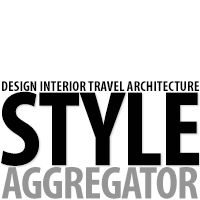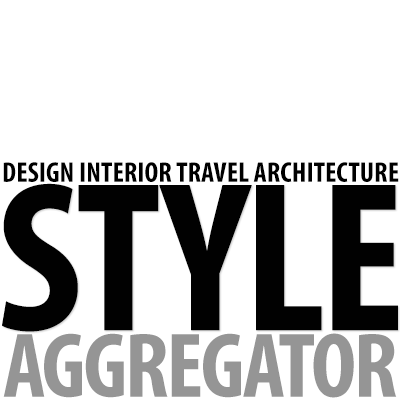Three locations for the international online mail-order company in Berlin were expanded beetween 2013 and 2014. Before the locations were redesigned, a corporate architecture was developed in 2012 by de Winder.
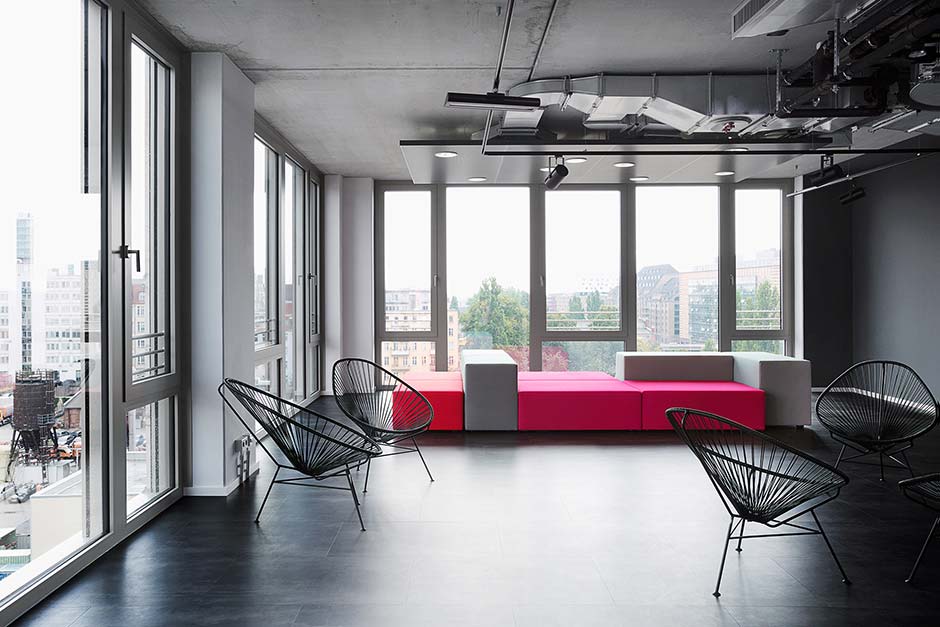
It was used as a model for architectural and creative conversions across locations. Additionally the Innovation Lab with the food court was completed in 2015.
The buildings were completely renovated for the design of the space and the traditional structure of individual offices and hallways was broken up. The result was open-space offices and common areas combined with communication zones and open sight lines within the space.
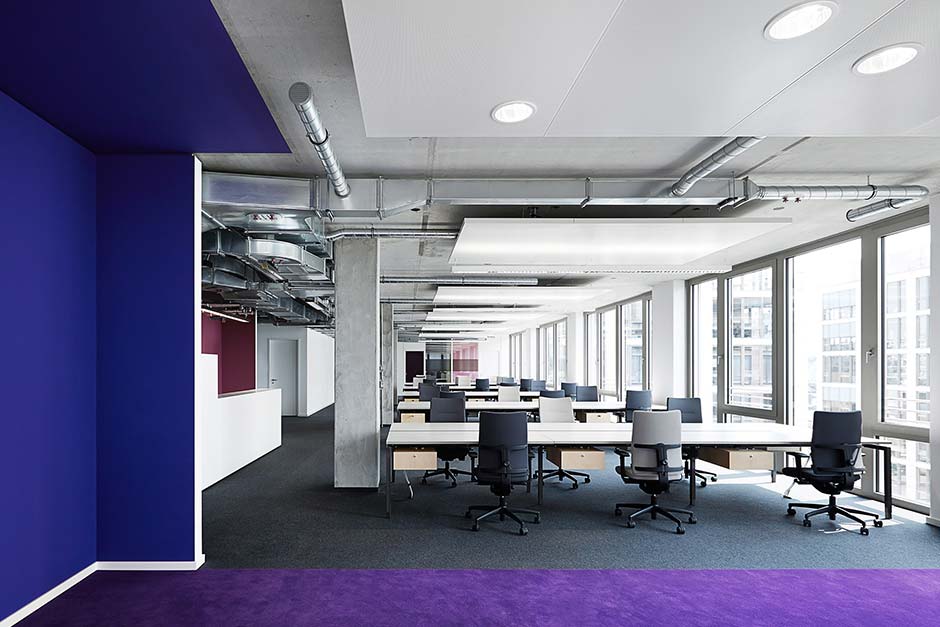
The areas were stylistically reconfigured into a working environment with an industrial character by clearing the building structure and creating an open view of the technical fittings. Workstations with specially developed workbenches by de Winder complement the atmosphere of a raw industrial building while colored accents create highlights in contrast to the clearly maintained office areas.
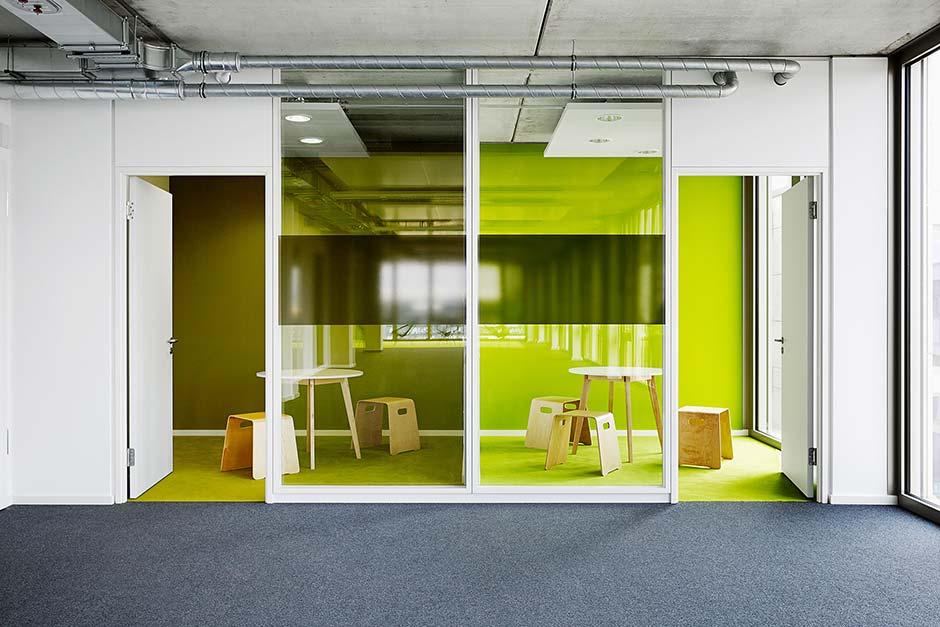
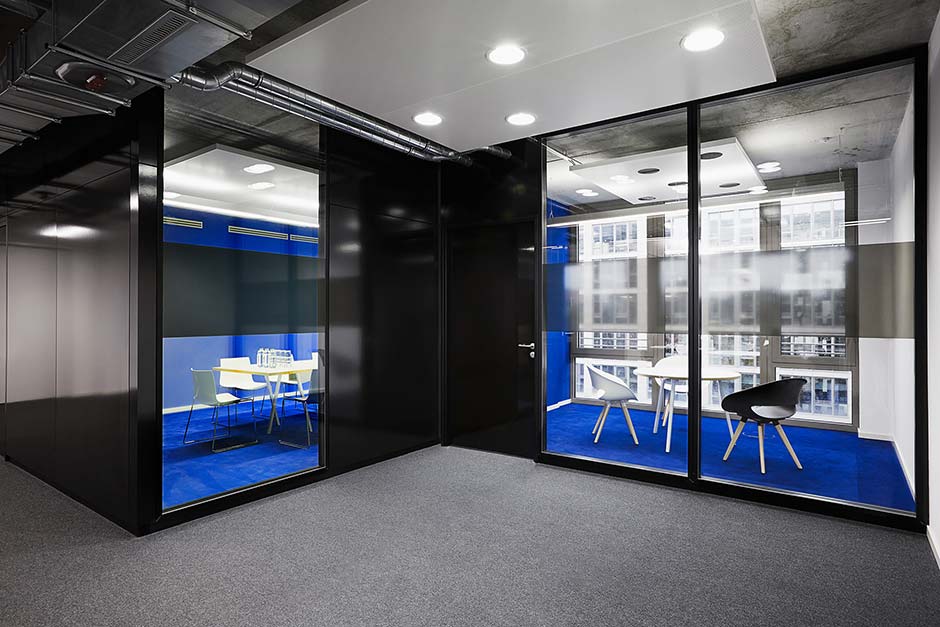
The Zalando Innovation Lab, completed in 2015, serves as a project room and event space and can also be used for worhshops, presentations, lectures and group work on projects.
de Winder Architekten, www.dewinder.de
>>> You will find more Pictures here <<<
Alle Fotos: Mark Seelen for de Winder, www.markseelen.com

